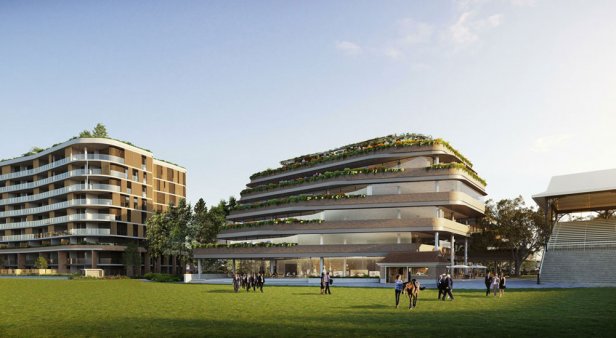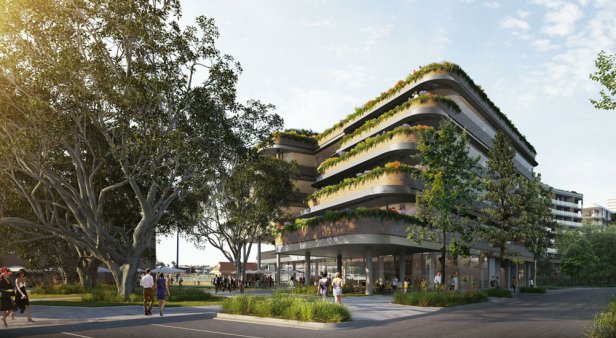Designed by BVN Architects, St Leger House is the highly anticipated next stage of the master-planned redevelopment of the Eagle Farm Racecourse. The visually striking building will comprise four levels of boutique commercial office space with floor plates ranging between 1,100–1,600 sqm. Each level will have its own private balcony, will be finished to the Property Council’s ‘A Grade’ commercial standard and will feature a five-star Nabers rating. The building itself has been strategically positioned to respect setbacks to the grandstand to ensure views are not impeded from each of the structures.
St Leger House is set to attract tenants that are drawn to its unique trackside location, close proximity to Racecourse Road, Brisbane Airport plus other nearby amenity and is currently seeking potential tenants. The building is set to be complete and ready for occupation in the fourth quarter of 2021. Good luck getting your colleagues and clients not to schedule meetings on race days! Read more about St Leger House at Brisbane Racing Club here.

