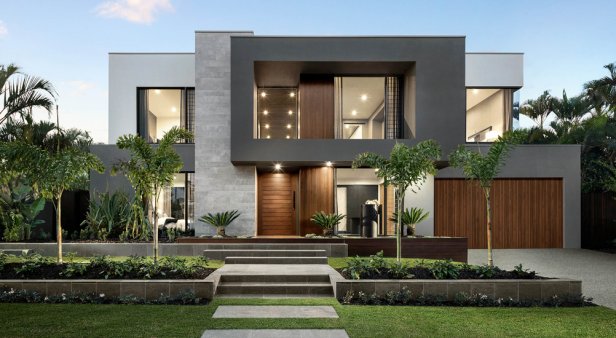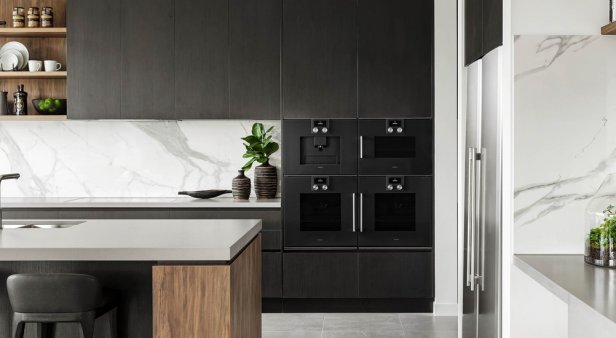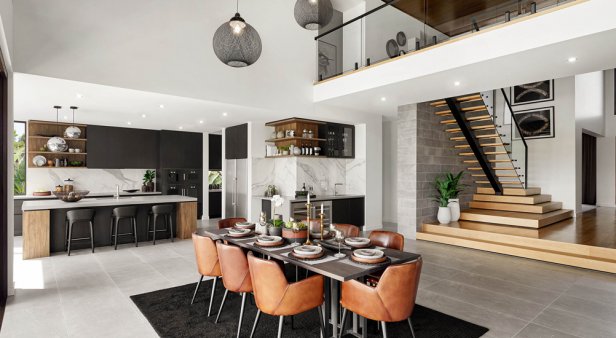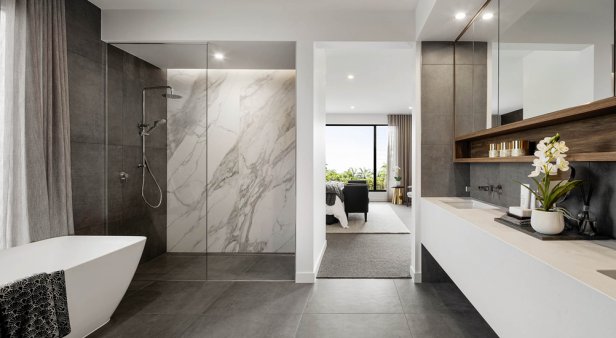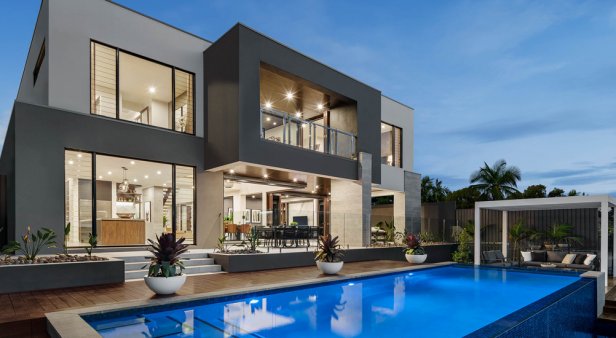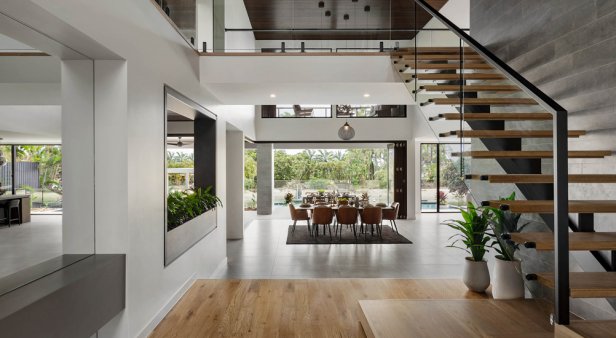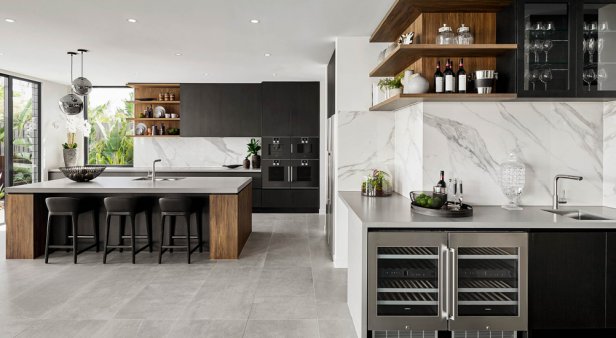Part of Metricon’s Signature range, The Riviera is a uniquely designed family home that suits Queensland’s coastal lifestyle. From the moment you step inside the grand entrance and into the sprawling open-floor plan, you’ll be forgiven for thinking that you’ve been transported to a beachside Hawaiian villa. The five-bedroom, five-bathroom abode embodies luxury resort-style living whilst boasting plenty of space for family and friends. Downstairs, the open-plan kitchen with a butler’s pantry overlooks the dining room, framed by a wall of floor-to-ceiling bi-fold doors that open to the spectacular outdoor area. This large alfresco space can only be described as an entertainer’s paradise – we’re thinking plenty of sunset sipping sessions by the pool and summer barbecues on the deck.
An elevated way of living is what you’ll discover once you climb the open timber staircase, where a lavish master suite with a private balcony, a stylish ensuite and large walk-in-robe that would even make Carrie Bradshaw gasp awaits. You’ll also find a media room and three other bedrooms, each finished with an ensuite and walk-in wardrobe ready to be filled with threads. Other breathtaking design features include louvre windows for breezy living and highlight glass to allow maximum light to flow through the home. Those who like to add their personal touch will be happy to hear that you can personalise the interior and exterior finishes of the home – from fixtures and fittings to colour finishes and more – with the help of Metricon’s interior design team. Dream home, here we come!
To learn more about Metricon’s Rivera home design, head to the Metricon website.
This article was written in partnership with Metricon.
