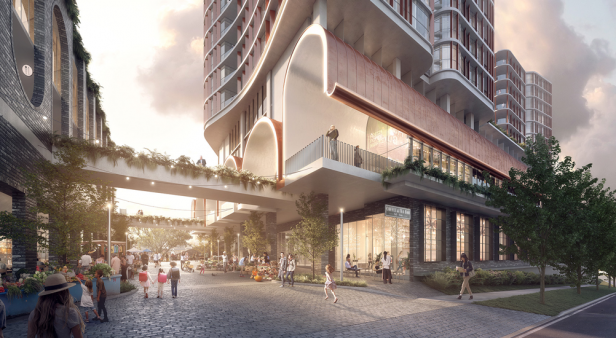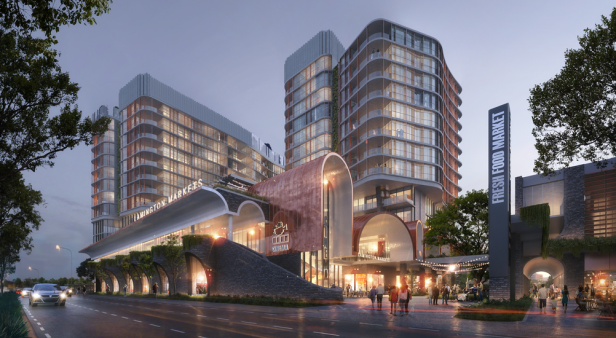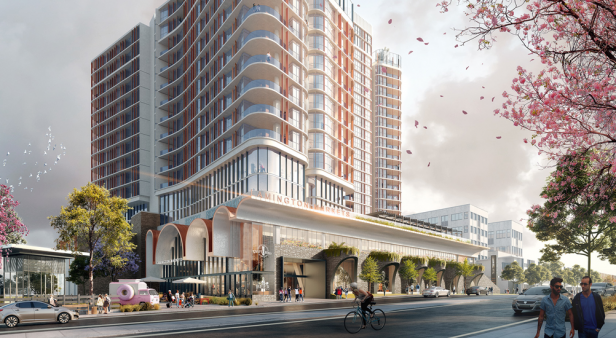You’d be hard-pressed to find a busier bloke in Brisbane than Marketplace Developments director James Rennell. Not only is he overseeing the construction and overall direction of Craft’d Grounds in Albion, but now James – alongside developers Murray and Frank Stafford – will be running point on what might be one of the city’s most ambitious mixed-use lifestyle precincts to date, Lamington Markets. Brisbane City Council has just given the team behind the landmark Conrad Gargett-designed development (which spans 612 Lutwyche Road and 53–57 Lamington Avenue) the green light to commence work toward the end of the year, making good on the excited buzz that has surrounded the project since plans were first lodged for consideration in early 2020. When it comes to amenities and offerings, Lamington Markets is planning a bold and innovative hybridisation of lifestyle, commercial, residential and transport needs, creating a humming self-contained nexus integrated with Lutwyche Station above the northern busway. In a press release, James Rennell said Lamington Markets are “for those who don’t want the CBD, closed-in shopping-centre or supermarket-chain experience – who want to slow down and appreciate the ‘theatre’ of the market and connect back to the land.”
Headline amenities of the venture include the construction of a 4500-sqm indoor-market hall (with room for more than 100 stall holders, a specialty supermarket and boutique retail), a 400-sqm craft brewery anchoring the lower-level precinct, a publicly accessible 500-sqm rooftop urban farm that will spill over to a premium restaurant, a boutique cinema and speciality function space sleeved into a nine-metre-deep light-filled excavation reminiscent of Tasmania’s Mona building, a host of cafes, health centres and commercial spaces, and 134 residential apartments spread across two towers. Conrad Gargett’s design will merge modern and classical interpretations of iconic marketplaces (think New York’s Chelsea Markets and the Santa Caterina Markets in Barcelona), creating a sculptural form that blurs the line between inside and outside across purpose-built laneways, terraced lawns (reminiscent of the High Line in New York) and the market building itself. Sustainability will also be a fundamental feature of the overall design, with breathable greenery-filled spaces suited to Brisbane’s subtropical climate aided by energy-efficient lighting and the use of performance glass.
We’ll have more info on the development of Lamington Markets – as well as news on its retailers – as works progress.


